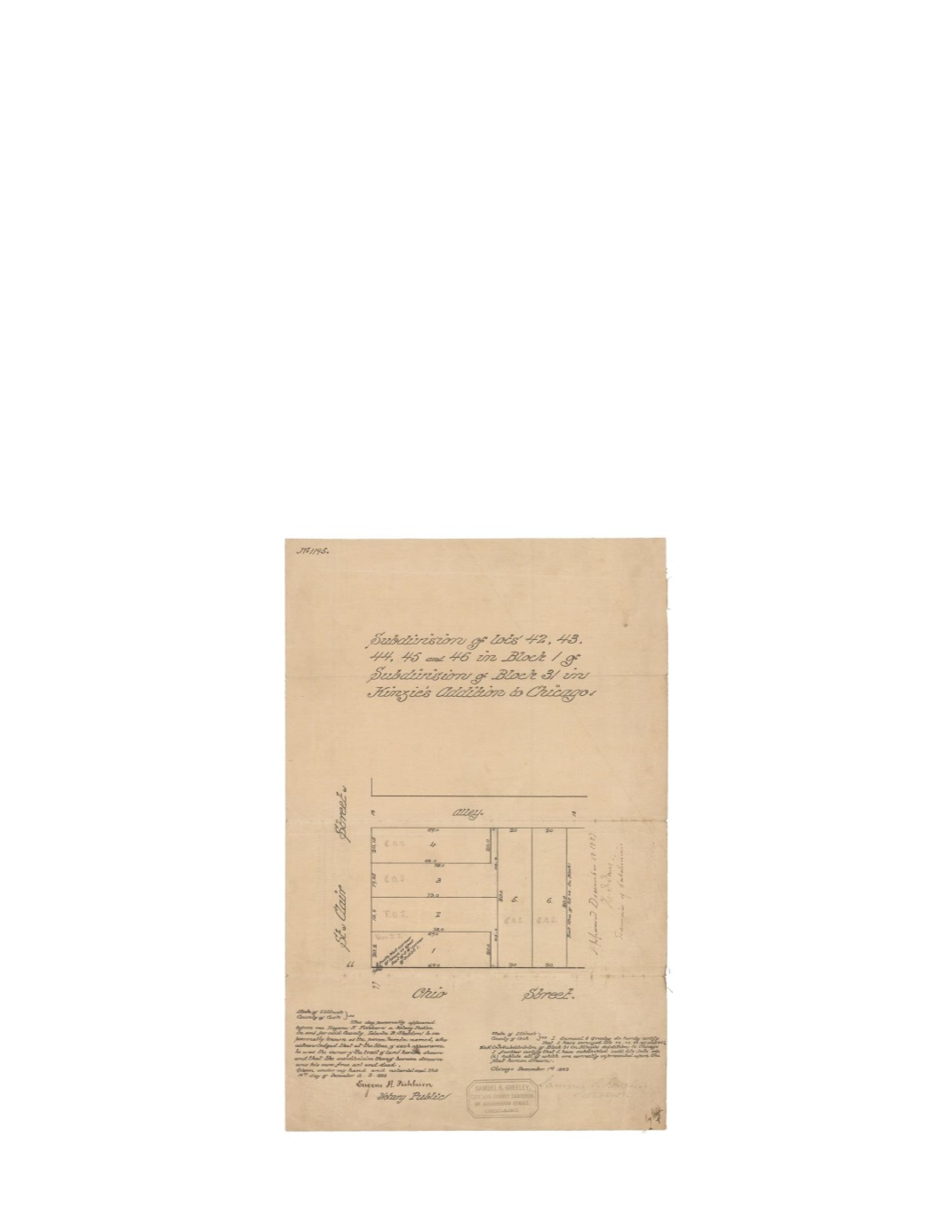

Subdivision of Lots 42, 43, 44, 45 and 46 of Block 31 in Kinzie’s Addition to Chicago
By:
Samuel S. Greeley
Date:
December 1, 1883
Dimensions:
17 x 11 inches (43.2 x 27.95 cm)
Signatures:
Samuel S. Greeley (City Surveyor), Eugene H. Fishburn (Notary Public), H. J.
Jones (Examiner of Subdivisions)
This map shows an extra subdivision to five lots from the previous map. Dimensions are given
along with the location of the corner of an existing house in lot 1. Edwin B. Sheldon’s initials
appear in four of the five lots with the initials of two other unknown persons appearing in lots 1
and 2. While the lot lines within the map have since been eradicated, the alley drawn at the top
still exists today.
Condition:
Drawn on linen cloth with contemporary annotations and folding. Stamp and
manuscript recording on the verso.



















